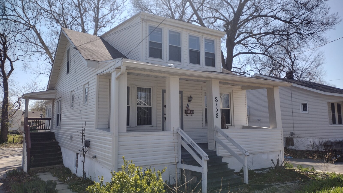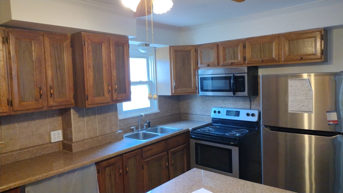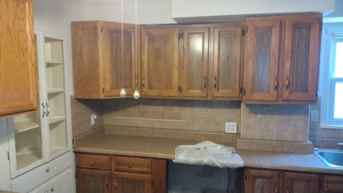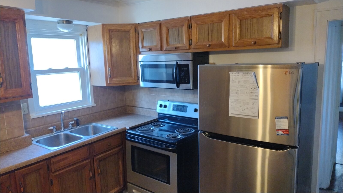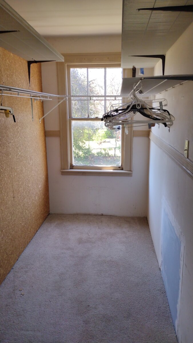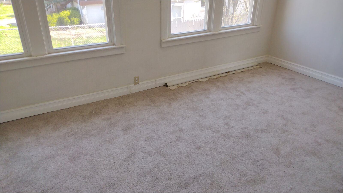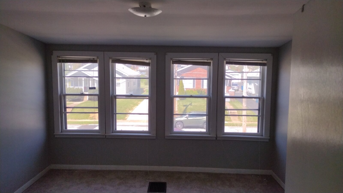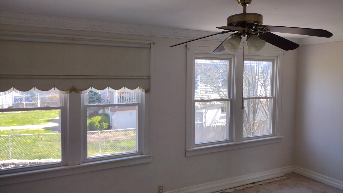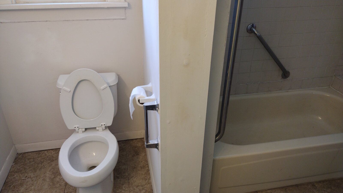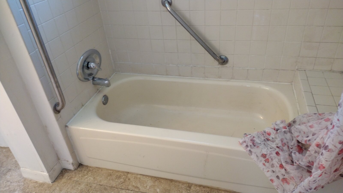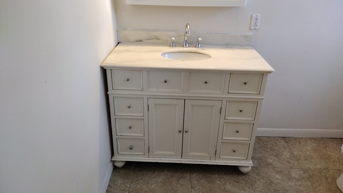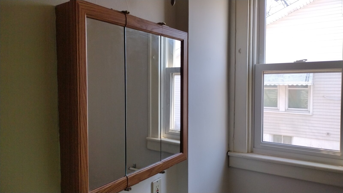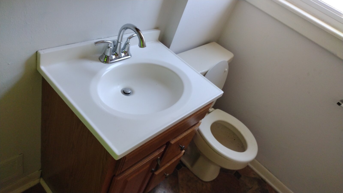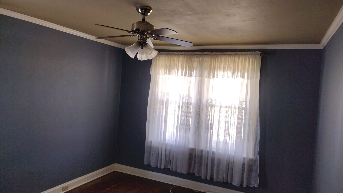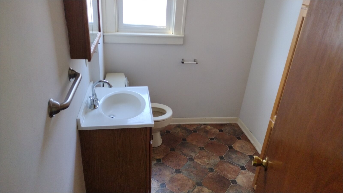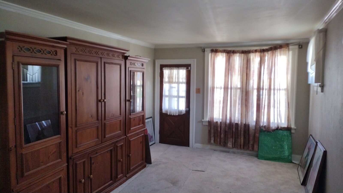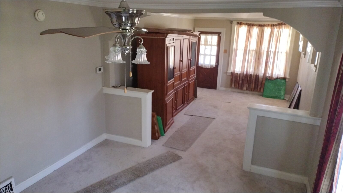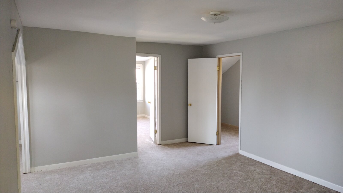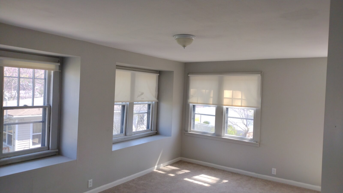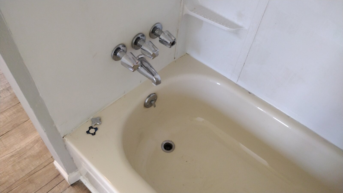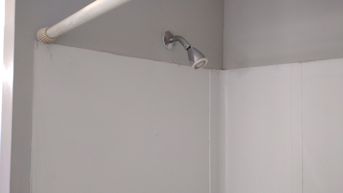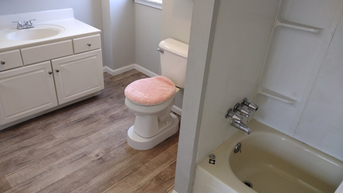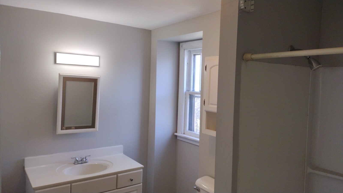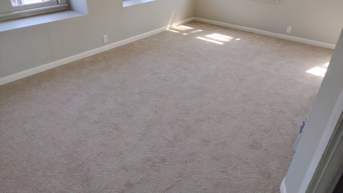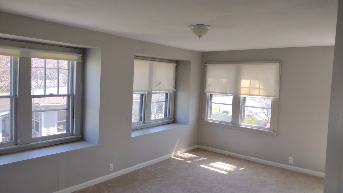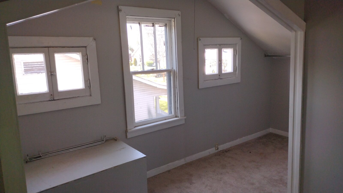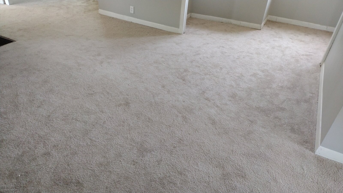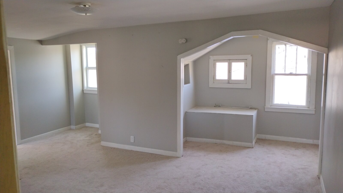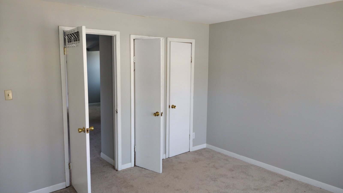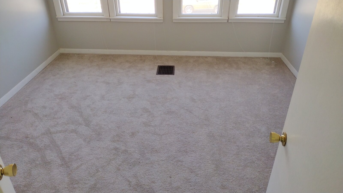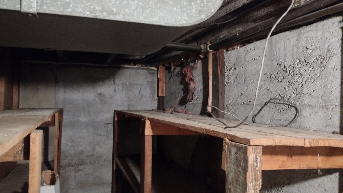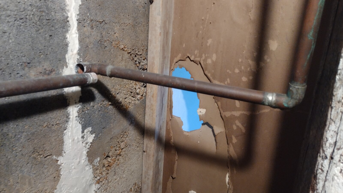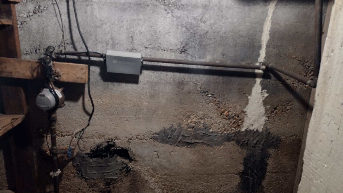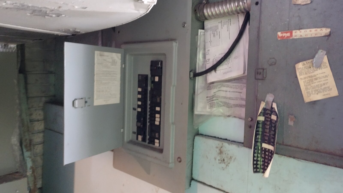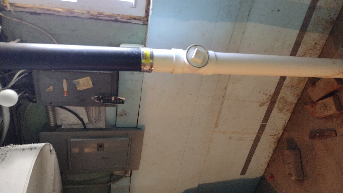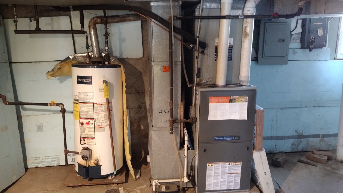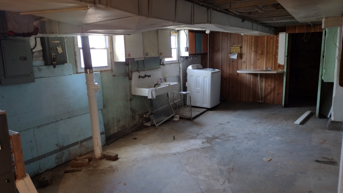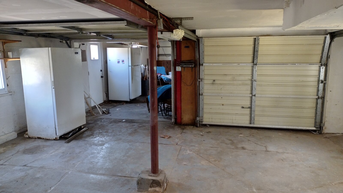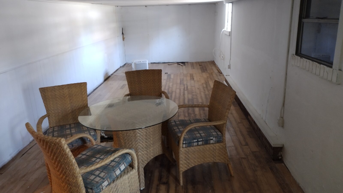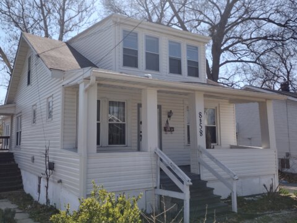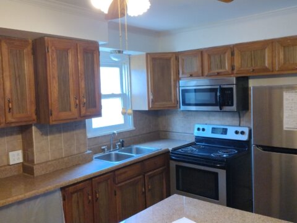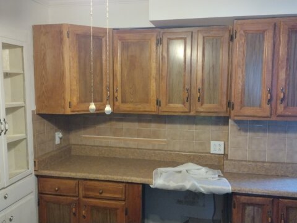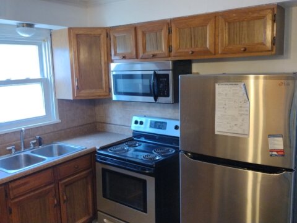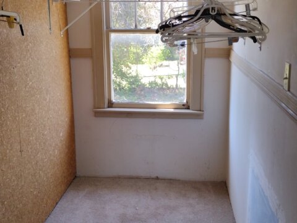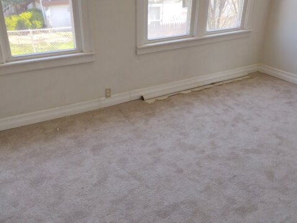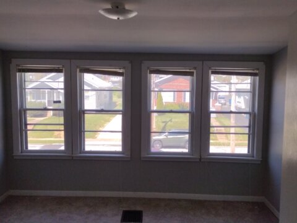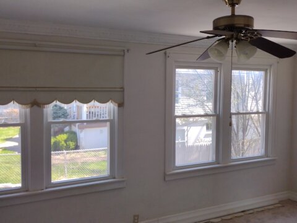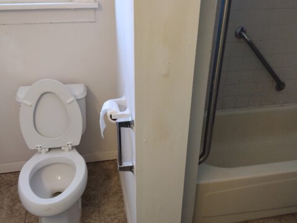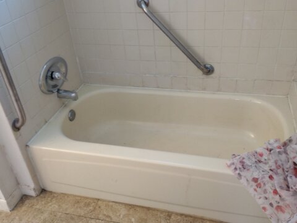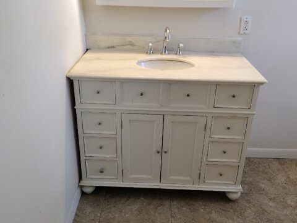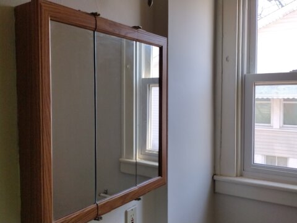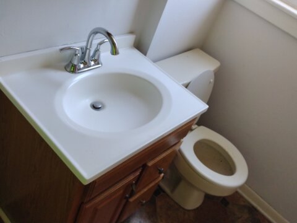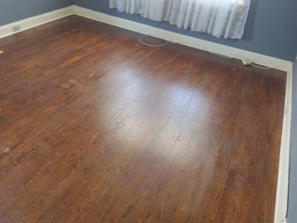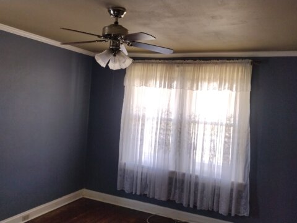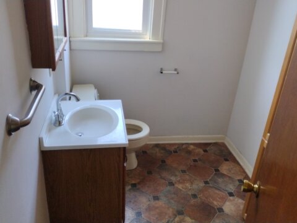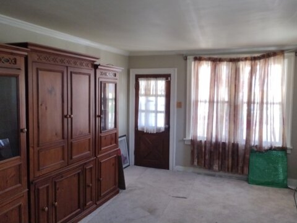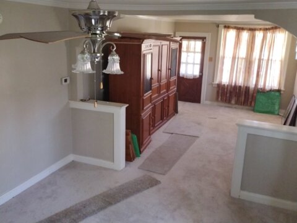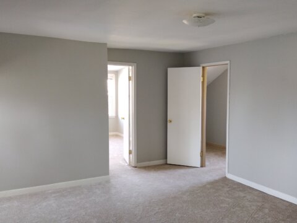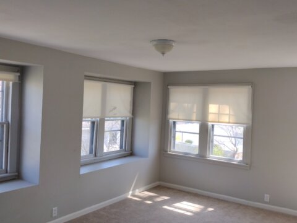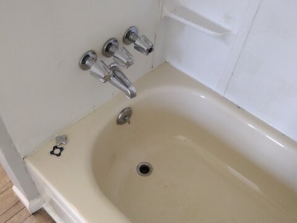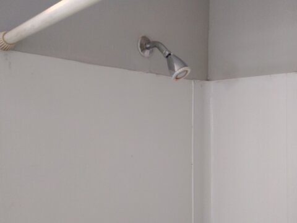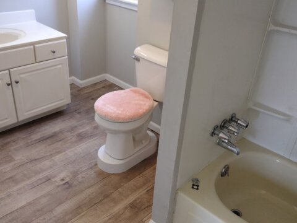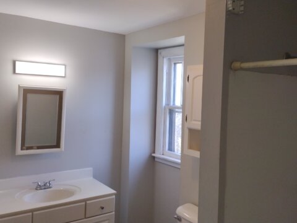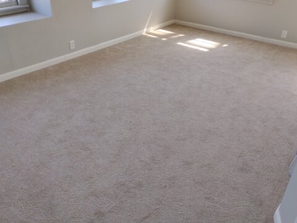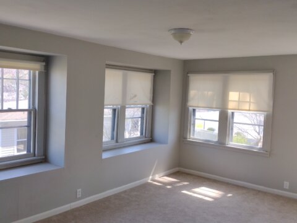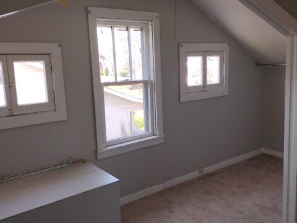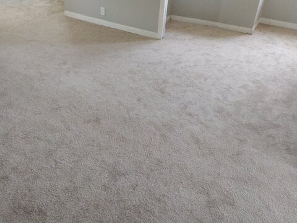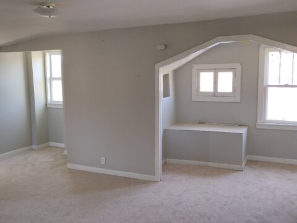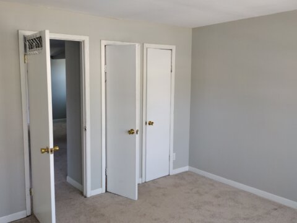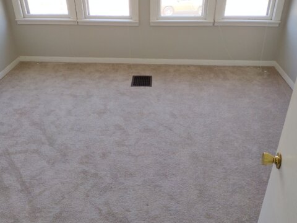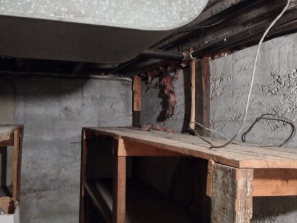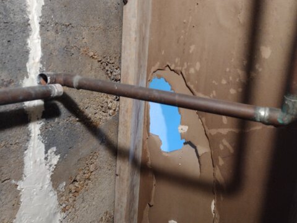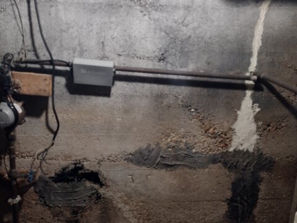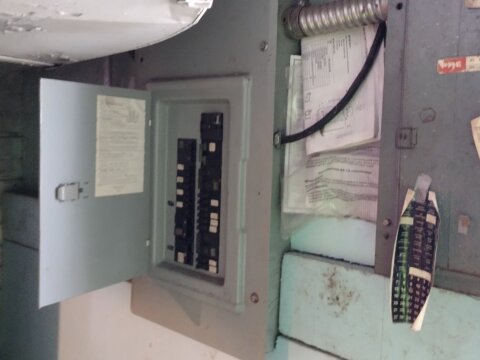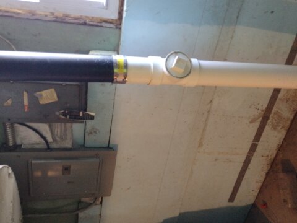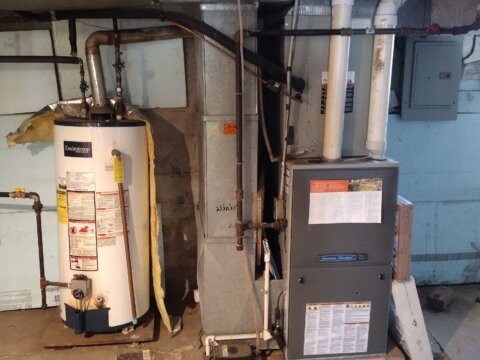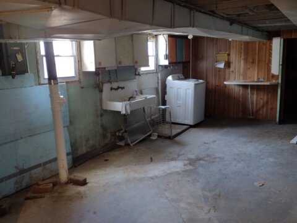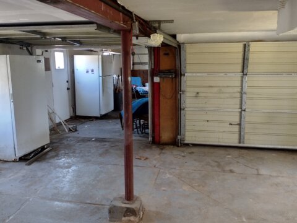CASH PURCHASE Opportunity
Almost Turnkey 4 Bedroom 3 Bath Available in 63114
4 bed 3 bath 2,057 sq ft on a 8015 sq ft lot
4 bedrooms, 3 baths, and a 4 car garage! This home needs TLC and priced “As Is”. You will appreciate the charm of a covered front porch, lots of living space, including 2 bedrooms on the main floor! Perfect secondary bedroom for generational home or office on main floor. Unlike most 1.5 story homes, this one offers so much more! Super spacious upper level, a tuck under 2 car garage with additional Oversized 2 car 19′ x 25′, 8′ tall garage door with 10′ ceilings. This home offers a private side entrance from the staircase landing and designed with a walkup feature from the basement and walkout from the garage. Main floor newer carpet in 2018. New carpet on stairs and entire second story plus laminate in upper bath in 2021. HVAC 2016. Roof 2012. Some newer windows on main floor and basement.
Zestimate: $209K
Contract Purchase Price: $160K CASH or Hard Money
Contact 314-451-2700 to view or to submit your cash offer.
We will be selling this by way of assignment of contract. Closing at Vision Title Company.
Below is some other information I found online. Please verify all information as this is an AS-IS sale.
Interior
Bedrooms & bathrooms
- Bedrooms: 4
- Bathrooms: 3
- Full bathrooms: 2
- 1/2 bathrooms: 1
- Main level bathrooms: 2
- Main level bedrooms: 2
Dining room
- Features: Floor Covering: Carpeting, Wall Covering: Some
- Level: Second or Main
- Area: 192
- Dimensions: 16×12
Kitchen
- Features: Floor Covering: Vinyl, Wall Covering: None
- Level: Second or Main
- Area: 143
- Dimensions: 13×11
Primary bedroom
- Features: Floor Covering: Carpeting, Wall Covering: Some
- Level: Second or Main
- Area: 170
- Dimensions: 17×10
Bedroom
- Features: Floor Covering: Carpeting, Wall Covering: Some
- Level: Third or Upper
- Area: 187
- Dimensions: 17×11
Living room
- Features: Floor Covering: Carpeting, Wall Covering: Some
- Level: Second or Main
- Area: 192
- Dimensions: 16×12
Bedroom
- Features: Floor Covering: Wood, Wall Covering: Some
- Level: Second or Main
- Area: 165
- Dimensions: 15×11
Family room
- Features: Floor Covering: Carpeting, Wall Covering: None
- Level: Third or Upper
- Area: 288
- Dimensions: 18×16
Bedroom
- Features: Floor Covering: Carpeting, Wall Covering: Some
- Level: Third or Upper
- Area: 169
- Dimensions: 13×13
Basement
- Has basement: Yes
- Basement: Full, Concrete, Unfinished, Walk-Out Access, Walk-Up Access
Flooring
- Flooring: Carpet, Wood
Heating
- Heating features: Forced Air, Gas
Cooling
- Cooling features: Electric
Appliances
- Appliances included: Dishwasher, Disposal, Microwave, Electric Oven
Other interior features
- Total interior livable area: 2,057 sq ft
- Finished area above ground: 2,057
- Fireplace features: None
Property
Parking
- Total spaces: 4
- Parking features: Attached, Basement/Tuck-Under, Garage Door Opener, Oversized, Rear/Side Entry, Tandem, Workshop in Garage
- Garage spaces: 4
- Covered spaces: 4
- Has uncovered spaces: Yes
- Other parking information: Driveway: Asphalt, Shared
Property
- Levels: One and One Half
Lot
- Lot size: 8,015 sq ft
- Lot size dimensions: 50 x 160 x 50 x 160
Other property information
- Additional structures included: Second Garage
- Parcel number: 14K140103
- Special conditions: Standard
Construction
Type & style
- Home type: Single Family
- Architectural style: Traditional, Other
- Property sub Type: Single Family Residence
Material information
- Construction materials: Frame
Condition
- Year built: 1936
Utilities & green energy
Utility
- Sewer information: Public Sewer
Community & neighborhood
Location
- Region: Saint Louis
- Subdivision: Charlack
HOA & financial
Other financial information
- Buyer agency compensation: Add your commission to the price
Other
Other facts
- Ownership: Private
