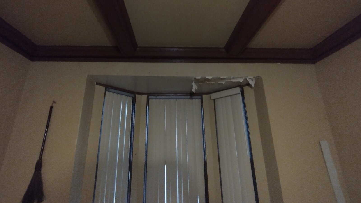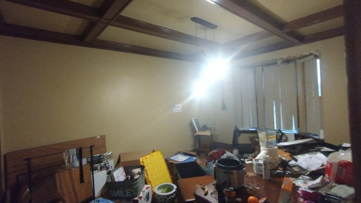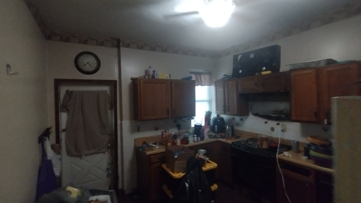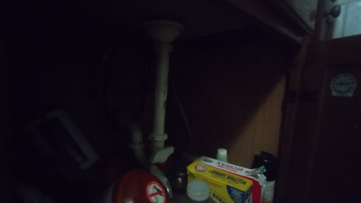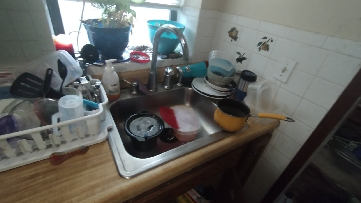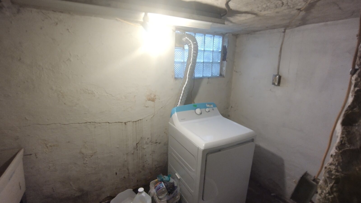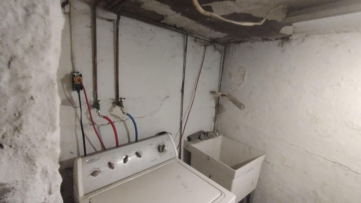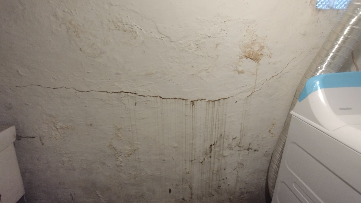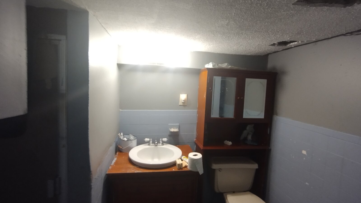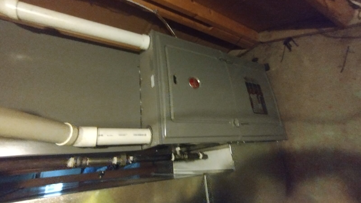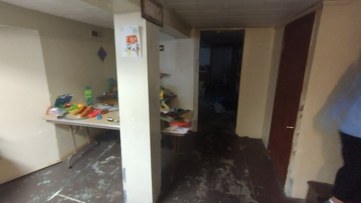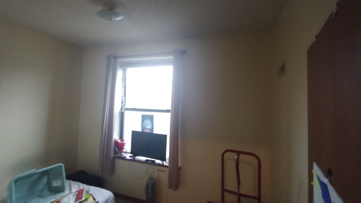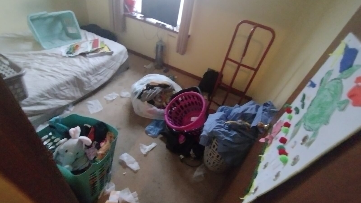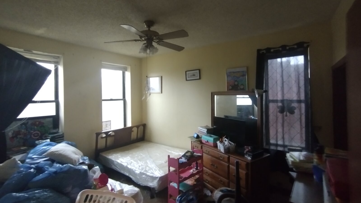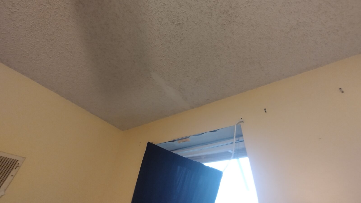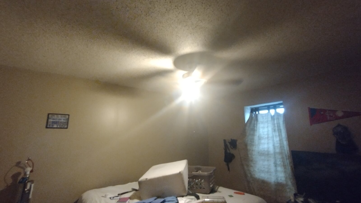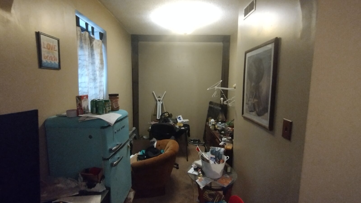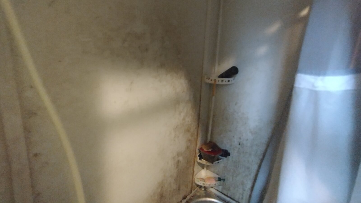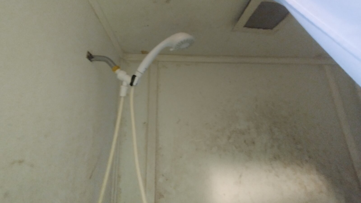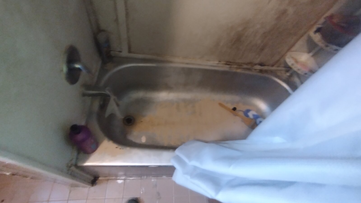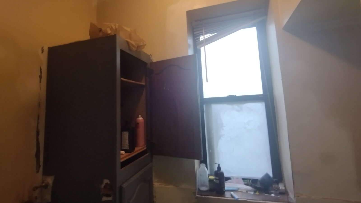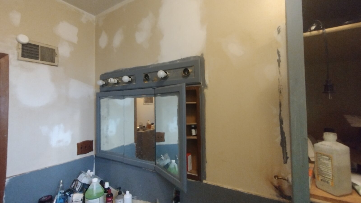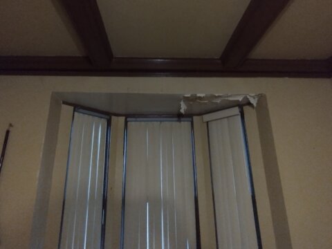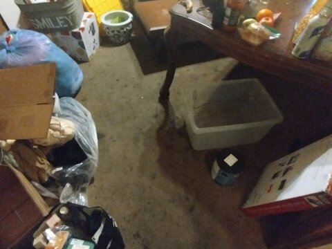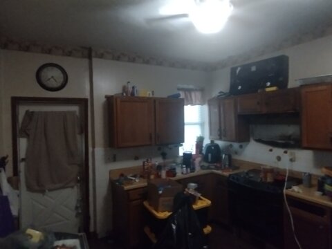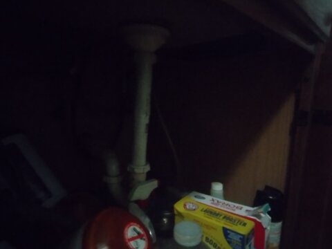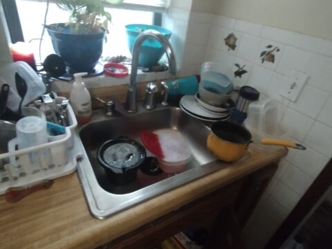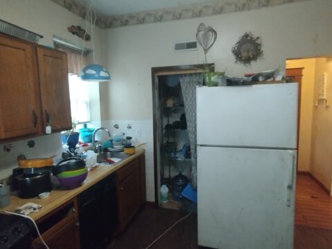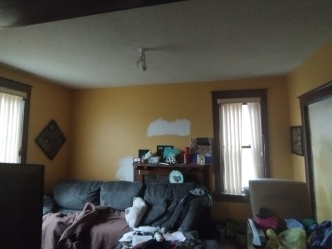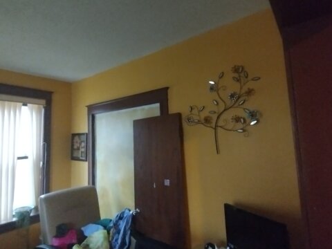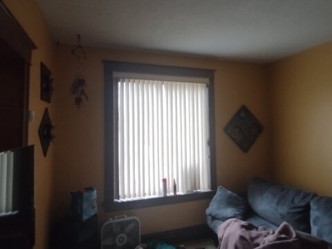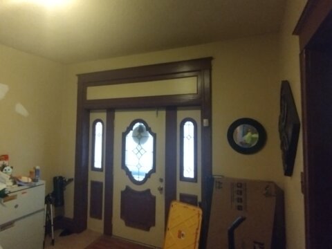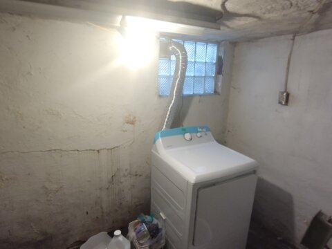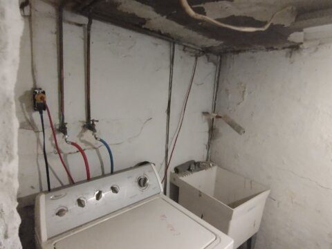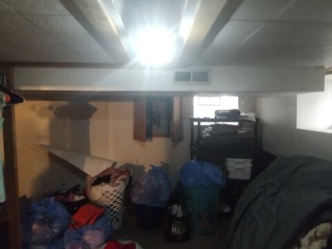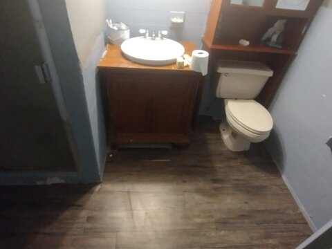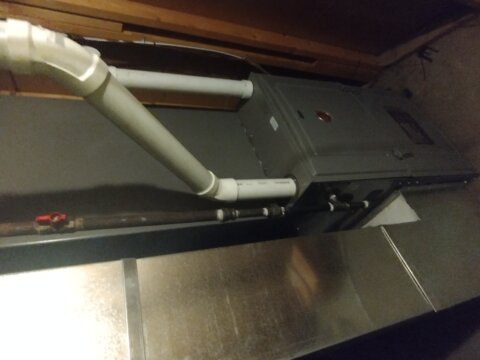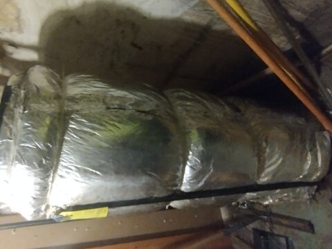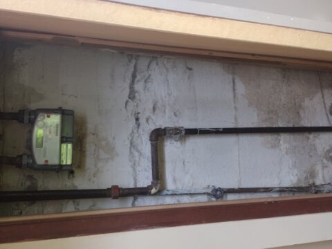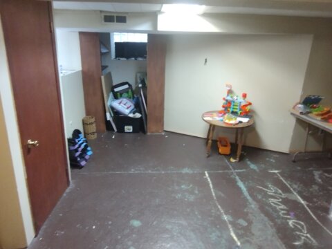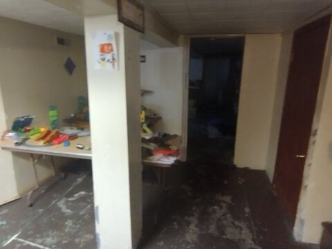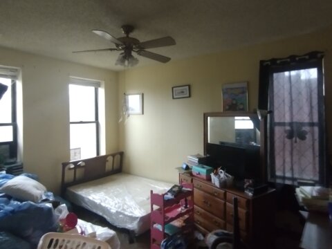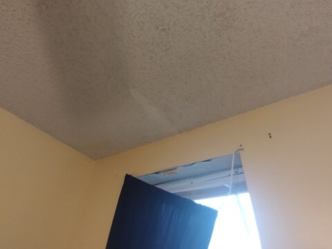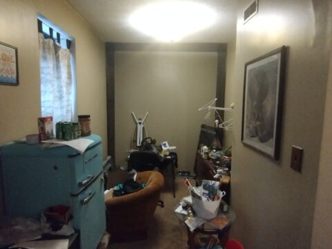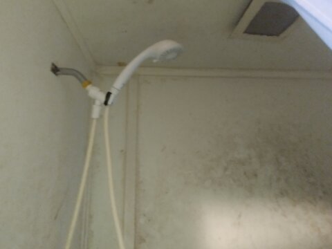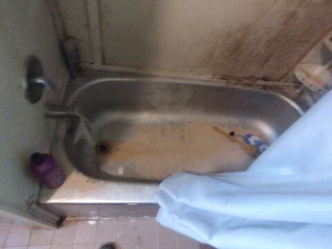LEASE PURCHASE OPPORTUNITY
This is an opportunity to own an all brick two story home in the city of St Louis with two adjoining lots and a large three car garage. Move into this 3 bedroom 2 bath brick home that has plenty of space for you to grown into. With some TLC you can make it your dream home!!
Benefits:
– Property Sits on 3 Large City Lots
– Fenced in 3 Car Garage for storage or car business
– Newer A/C Unit
– Newer Furnace
– Large walk out basement
– Huge Rooms
– New Toilet in upstairs bathroom
Known repairs:
– Trash Out / Debris Removal (Seller is moving out now, but they always leave stuff)
– Flashing over the dining room window.
– Thorough Cleaning OR Tub replacement in upstairs bathroom
– Exhaust fan in upstairs bathroom
– Large 3 Car Garage needs gutters / Roof repair
– Other handyman fixes
Price $79,900.00
A down payment is REQUIRED to close on any of our rent to own homes.
Contact Chris at 314-334-1411 for viewing appointment of this home.
Learn more about our Lease Purchase Program at CashLeasePurchase.com
More information about this home
Parking
Parking Information
- Parking Features: Off Street / Garage
Interior
Room 7 Information
- Room Type: Dining Room
- Room Dimensions: 16×12
- Room Length: 16
- Room Width: 12
- Room Level: Second or Main
Room 3 Information
- Room Type: Bedroom
- Room Dimensions: 12×10
- Room Length: 12
- Room Width: 10
- Room Level: Third or Upper
Bedroom Information
- # of Bedrooms: 3
- # of Bedrooms Main: 0
Interior Features
- Interior Features: High Ceilings, Carpets, Window Treatments
- Window Features: Some Storm Doors, Some Storm Windows
- Appliances: Disposal, Microwave, Range, Electric Oven, Refrigerator
Room 8 Information
- Room Type: Living Room
- Room Dimensions: 16×12
- Room Length: 16
- Room Width: 12
- Room Level: Second or Main
Basement Information
- Basement Features: Bathroom in LL, Unfinished
Room 4 Information
- Room Type: Bathroom
- Room Level: Third or Upper
Other Rooms Information
- # of Rooms: 6
Room 9 Information
- Room Type: Sitting Room
- Room Dimensions: 12×11
- Room Length: 12
- Room Width: 11
- Room Level: Second or Main
Room 5 Information
- Room Type: Sitting Room
- Room Dimensions: 12×8
- Room Length: 12
- Room Width: 8
- Room Level: Third or Upper
Room 1 Information
- Room Type: Bedroom
- Room Dimensions: 14×14
- Room Length: 14
- Room Width: 14
- Room Level: Third or Upper
Room 2 Information
- Room Type: Bedroom
- Room Dimensions: 14×12
- Room Length: 14
- Room Width: 12
- Room Level: Third or Upper
Bathroom Information
- # of Full Baths (Total): 2
- # of Main and Upper Bathrooms: 1
Room 6 Information
- Room Type: Kitchen
- Room Dimensions: 13×12
- Room Length: 13
- Room Width: 12
- Room Level: Second or Main
Heating & Cooling
- Has Heating
- Heating Information: Forced Air
- Cooling Information: Ceiling Fan(s), Electric


